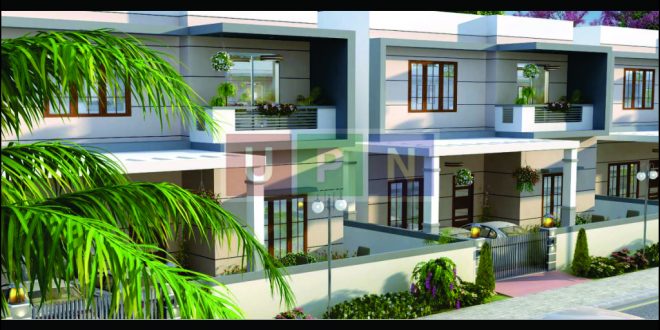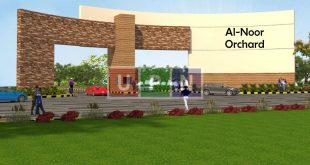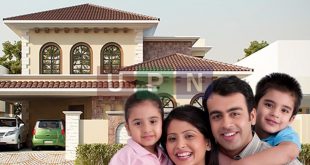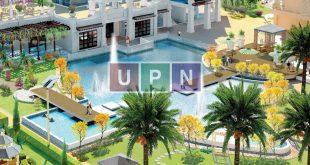Motor City Karachi Villas are yet to be launched luxury bungalows from the exciting and theme based Motor City Karachi. At the recently conducted Zameen Property Expo in Karachi, Shaikhani Group – developers of the project – announced that soon booking will be launched for these 125 Sq. Yard and 250 Sq. Yard Villas. Marketed by the name of Vaudeville – 1 and Vaudeville -2, these Motor City Karachi Villas seem remarkable residential options. Their location seems to be adjacent to Euphoria – 1 and Euphoria – 2, residential phases of Motor City Karachi offering residential plots only.
Motor City Karachi Villas – Location
Motor City Karachi Villas will be located in the heart of racing car themed housing project. The project itself is located on Northern Bypass, near Malir Development Authority (MDA Office). Gulshan-e-Maymar is situated near to Motor City whereas Fazaia Housing scheme is also being developed in the vicinity of these beautiful villas.
Motor City Karachi Villas – Floor Plan
125 Sq. Yard and 250 Sq. Yard villas in Motor City Karachi will offer a lavish lifestyle for their residents. This is clearly visible by the awe-inspiring floor plans of these villas. Each size category is further divided into 2 different types i.e. Single Story Villas and One Unit Villas
125 Sq. Yard Motor City Villas
Also known as Vaudeville – 1, these 125 Sq. Yard villas offer ample living space according to the construction category. A single story villa in 125 Sq. Yard category consists of:
- 2 Bedroom
- 2 Bathroom
- Lounge
- Dinning Room
- Kitchen
- Lobby
- Car Porch
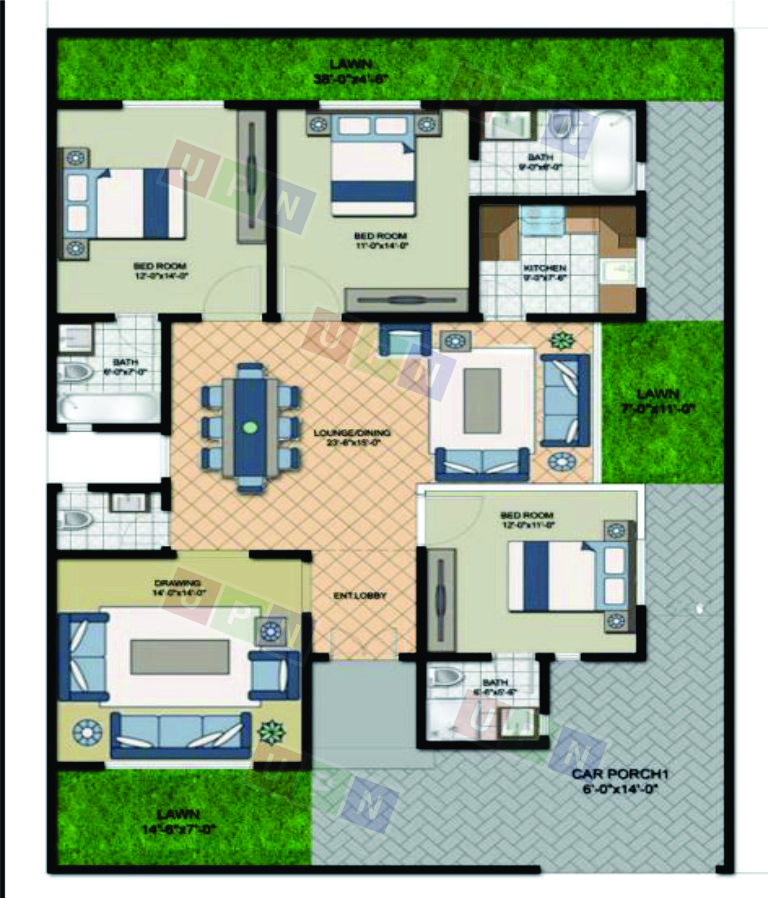
One Unit Villas consist of 2 floors. The Floor plan for these 125 Sq. Yard villas include:
- 3 Bedroom With attached bathroom
- Lounge/Dinning
- Kitchen
- Drawing Room
- Lobby
- Car Porch
- Dressing Room
- Terrace
- Lounge on 1st Floor
- Servant Quarter With Bathroom
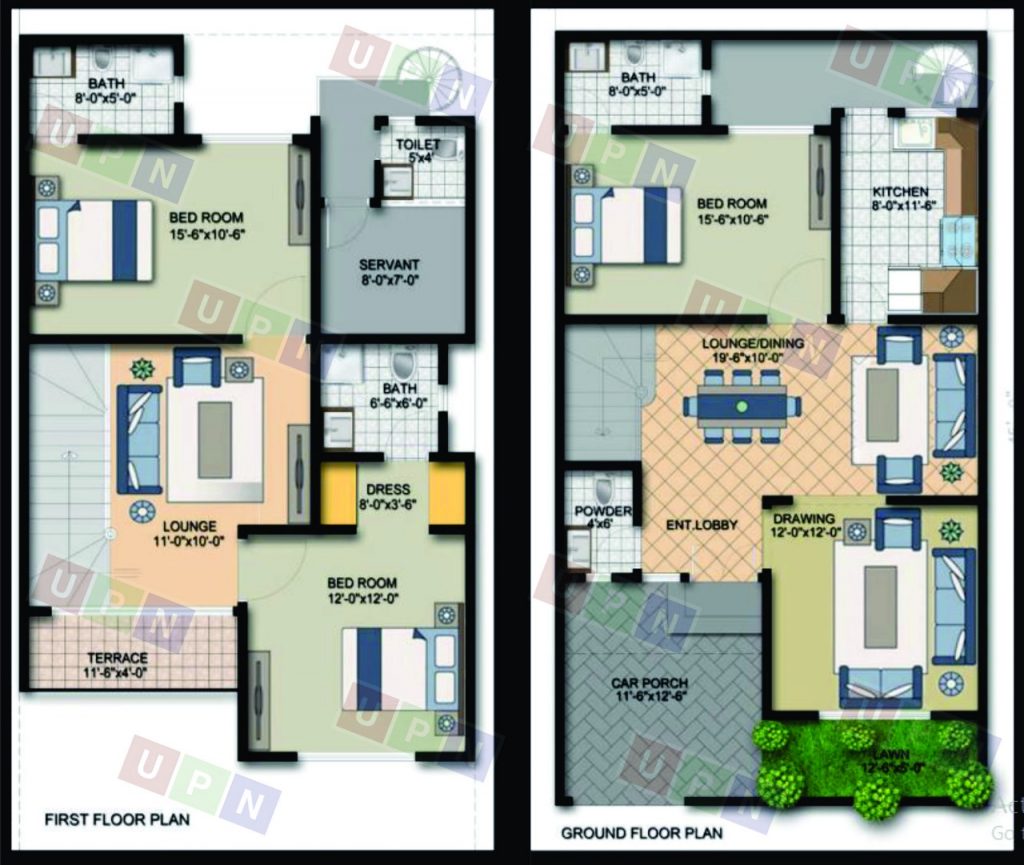
250 Sq. Yard Motor City Villas
Single Story category of 250 Sq. Yard Villas have following floor plan
- 3 Bedroom
- 4 Bathroom
- Dinning Room
- Drawing Room
- Lounge
- Kitchen
- Car Porch
- Lawn
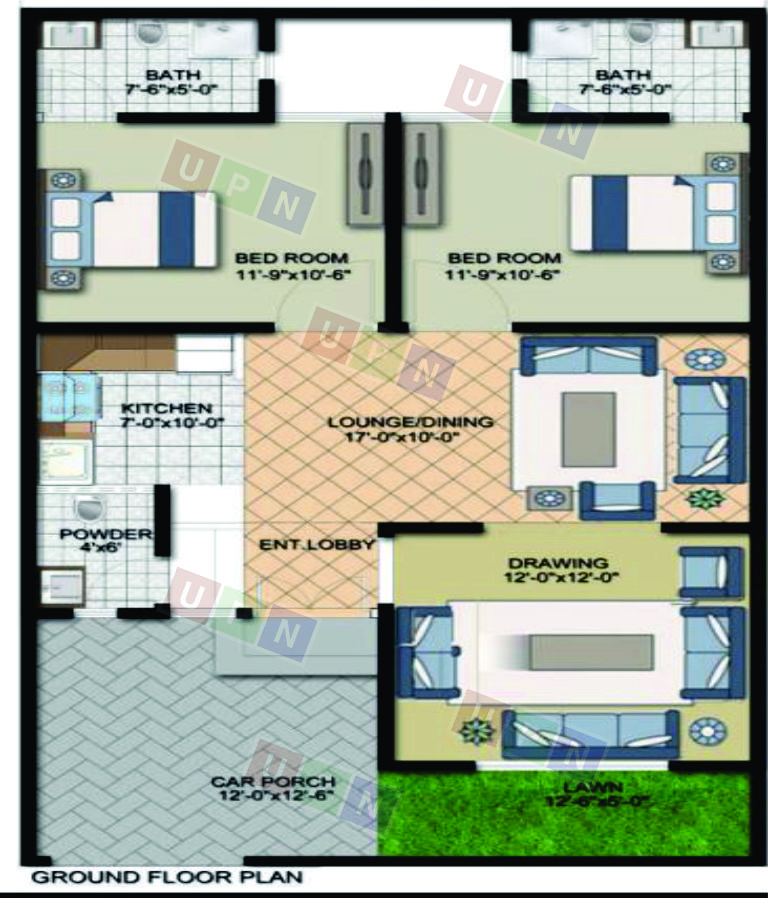
One Unit category of 250 Sq. Yard villas consist of following floor plan:
- 4 Bedroom
- 4 Bathroom
- Kitchen
- Dinning Room
- 2 Lounges
- Drawing Room
- Laundry
- Lawn
- Car Porch
- Terrace
- Servant Quarter With Bathroom
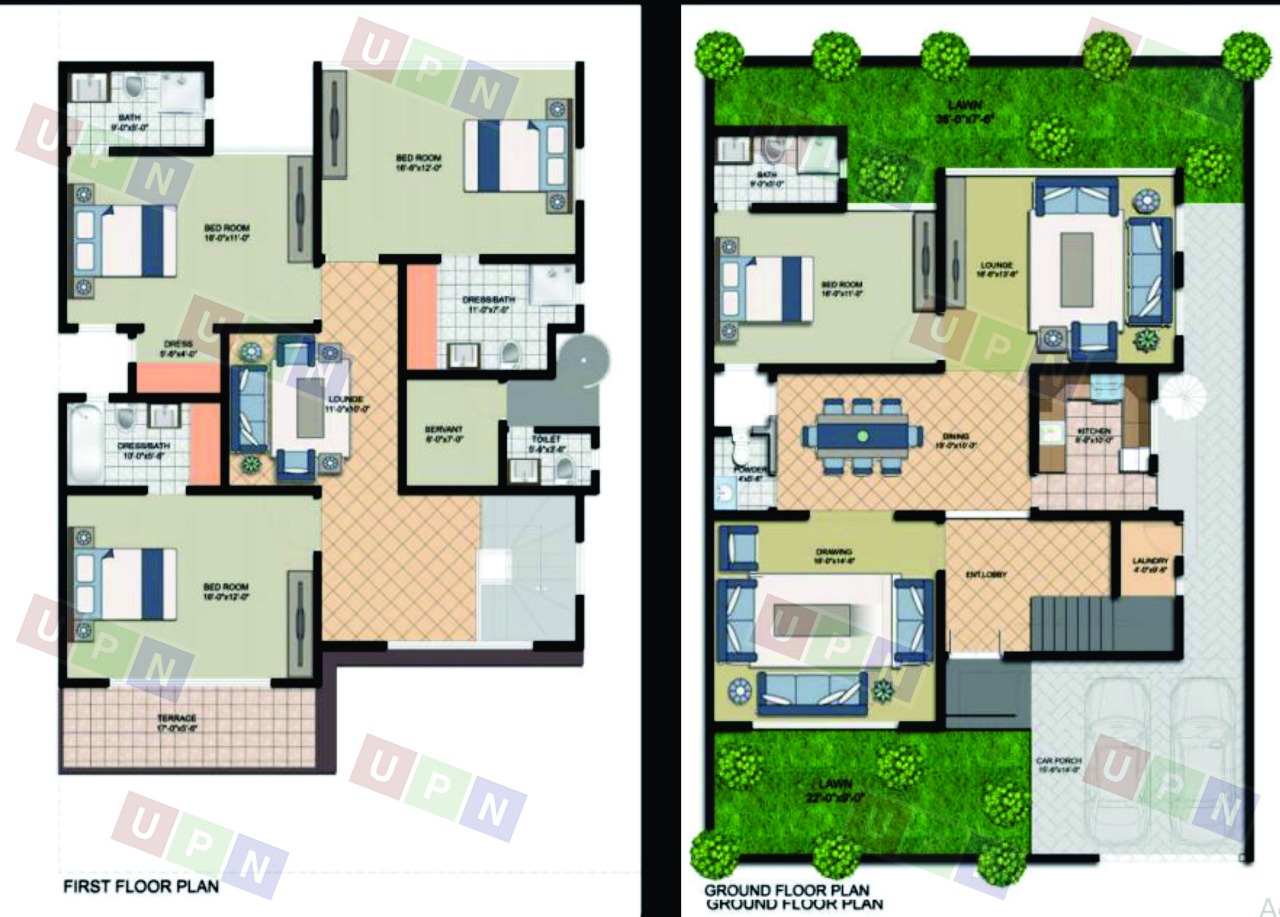
Floor plan of these villas show that a luxurious lifestyle await for their future residents. Add to it, the speed car-racing theme of Motor City Karachi and it will become difficult to find an appropriate match for this prime quality accommodation. An affordable Motor City payment plan makes it easier to pay for these high-end villas.
For further updates regarding Motor City Karachi or any other real estate project of Pakistan, sign up for our free newsletter.
 UPN Blog
UPN Blog
